Christine Andres - Cubit Tecnología e Infraestructuras S.L.
Antonio Henar - Agon Arquitectura e Ingeniería S.L.
Elena Pinto - Cubit Tecnología e Infraestructuras S.L.
Sara Cuesta - Consulnima S.L.
Carlos Garijo - Consulnima S.L.
Fernando Ramírez - Consulnima S.L.
Juan Francisco Arrazola - Directorate General for Water (MITERD (1))
Aránzazu Gurrea-Nozaleda - Directorate General for Water (MITERD)
Gonzalo Magdaleno Payán - Directorate General for Water (MITERD)
Mónica Aparicio Martín - Directorate General for Water (MITERD)
Francisco Javier Sánchez Martínez - Directorate General for Water (MITERD)
In recent years the effect of climate change has exacerbated the problems associated with our encroachment on flood zones, compounding the damage caused by each event.
The conventional approach is based on controlling the source of the flooding (river courses, tides, rainfall, etc.), reinforced by self-protection measures taken by the inhabitants and buildings affected. The need for action of this kind is most pressing in areas with large floodplains, where traditional measures (dams, channelisation, embankments) are inadequate or have excessively high environmental costs.
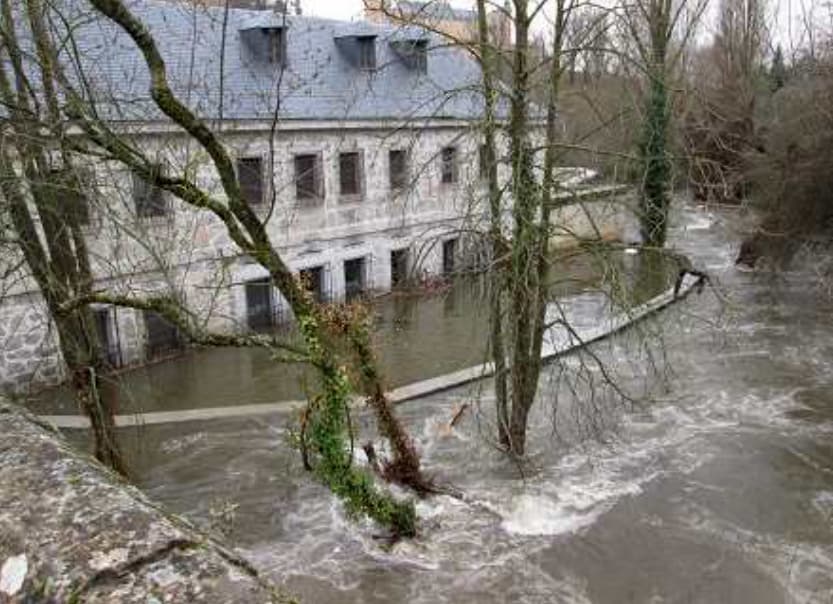
Figure 1. Terrace of the Royal Mint building in Segovia under water during the 2014 flood.
Source: Radio Segovia.
Protecting river beds is a cornerstone of the EU's Water Framework Directive. Heavily dependent on that Directive is the 2007 Floods Directive, a component of the new approach that was transposed into Spanish law by Royal Decree 903/2010 [Real Decreto 903/2010].
The Dirección General del Agua [Directorate General for Water] (MITERD) [Ministry for the Ecological Transition and the Demographic Challenge] set in motion a specially designed programme under a contract to conduct assessments and propose measures to improve resilience, the "PLAN PIMA ADAPTA. DESARROLLO DE PROGRAMAS PILOTO DE ADAPTACIÓN AL RIESGO DE INUNDACIÓN Y DE FOMENTO DE LA CONSCIENCIA DEL RIESGO DE INUNDACIÓN EN DIVERSOS SECTORES ECONÓMICOS [PIMA adaptation plan. Developing pilot programmes for adapting to flood risk and raising flood risk awareness in various economic sectors]". Work was split three ways to assess the problems of three strategic sectors, i.e., agriculture, industry, and urban environments, the aspect dealt with in this article.
Accordingly, in areas where flooding occurs frequently, it is necessary to raise the awareness of the population so that people view self-protection during each extreme event as essential and take action over and above measures taken by the public authorities.
Self-protection encompasses both the buildings located in flood zones and the persons inhabiting them.
There are various procedures for mitigating or even completely preventing the damage floods can cause that can be followed for buildings located in a flood zone where flooding is frequent.
The process requires in-depth knowledge of both the levels the water can reach and the structure and functioning of the building considered.
There are four stages to the procedure:
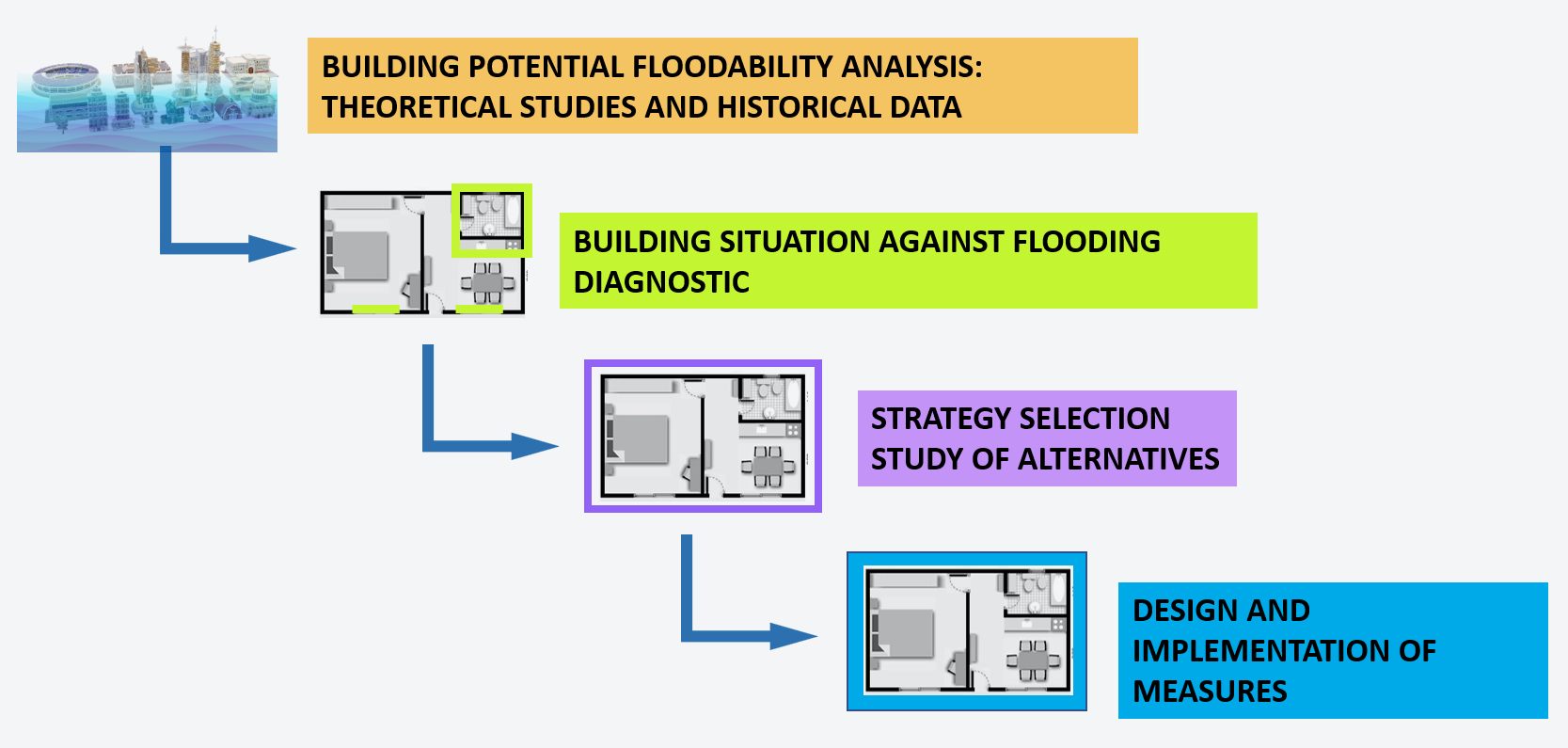
Figure 2. Procedure for selecting measures to be put in place.
Source: Created by the authors.
Diagnosis involves ascertaining both the building elements (structure and contents) that might be damaged and vulnerabilities where water could gain entry to the inside.
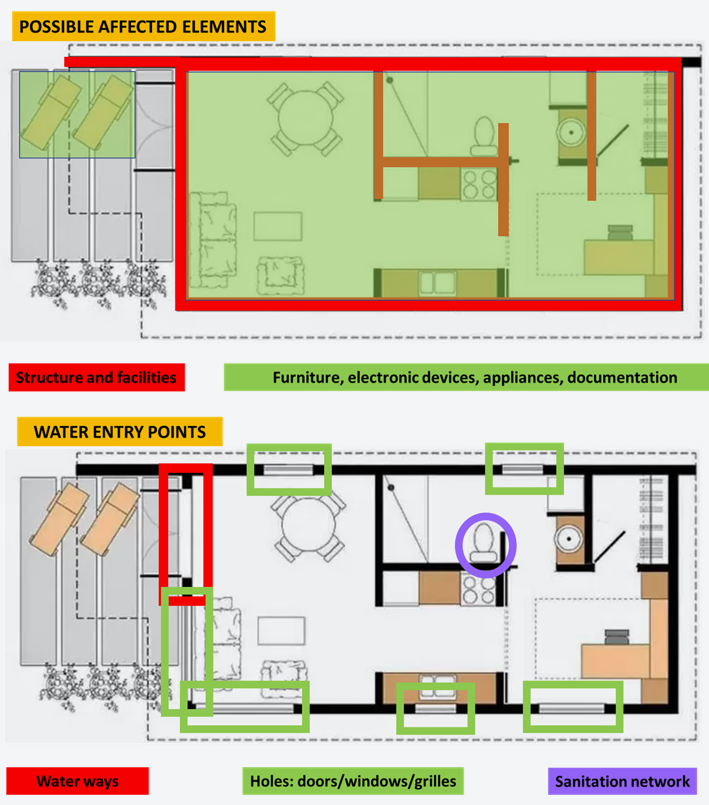
Figure 3. Building diagnostics.
Source: Created by the authors.
Potential measures that can be taken form a strategy that depends on the water-protection approach to be followed, that is, on how far water is to be kept away from the building.
There are four strategies:

Figure 4. Self-protection strategies.
Source: Created by the authors.
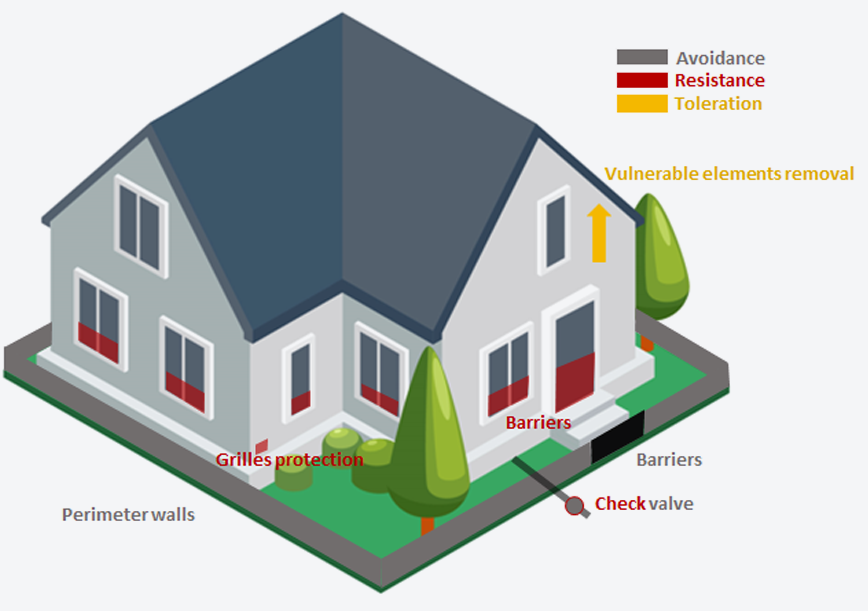
Figure 5. Typical self-protection strategy measures.
Source: Created by the authors.
The Ministry for the Ecological Transition and the Demographic Challenge has placed a series of easy-to-use technical guides that explain available risk reduction measures in depth at the disposal of the public on its website (in Spanish).
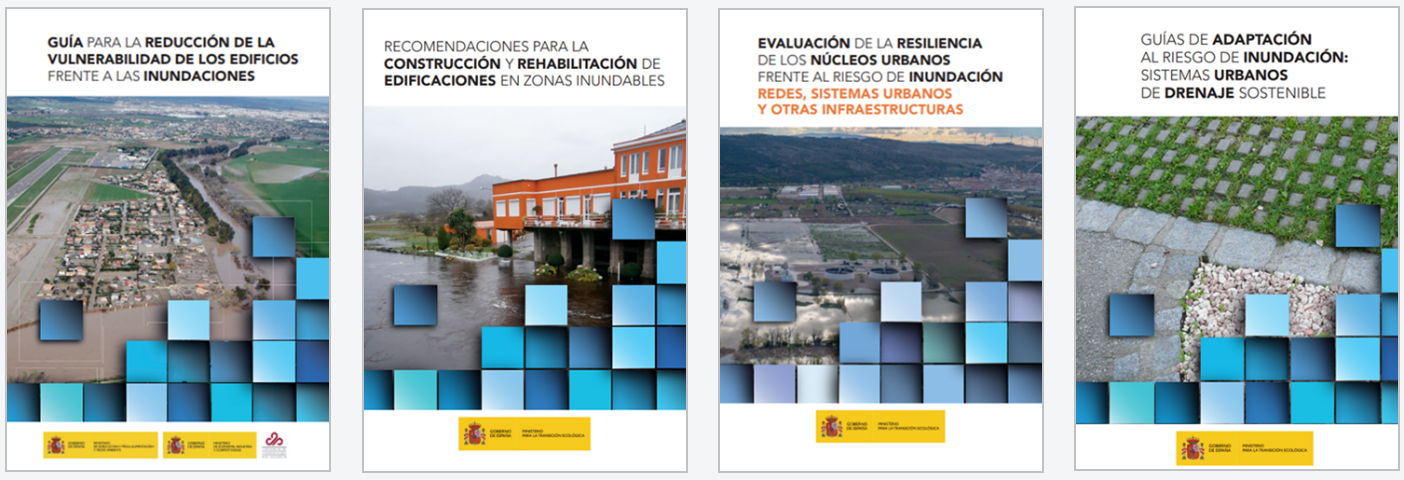
Figure 6. Available technical guides.
Source: MITERD.
Measures are wide ranging, but a brief consideration of the most usual measures follows based on the case studies presented, with a discussion of particular aspects attaching to historical buildings.
The predominant AVOIDANCE strategy measures include building walls and erecting temporary aluminium-panel barriers and flood grating (light plastic-coated panels installed on the fly). Inflatable or modular barriers work very well for low budgets where flood water depth is low. Premium solutions include floodgates that rise automatically in response to by water pressure, but they are high-cost solutions that are only justifiable where damage is likely to be considerable, and they can be difficult to integrate into cultural heritage buildings.
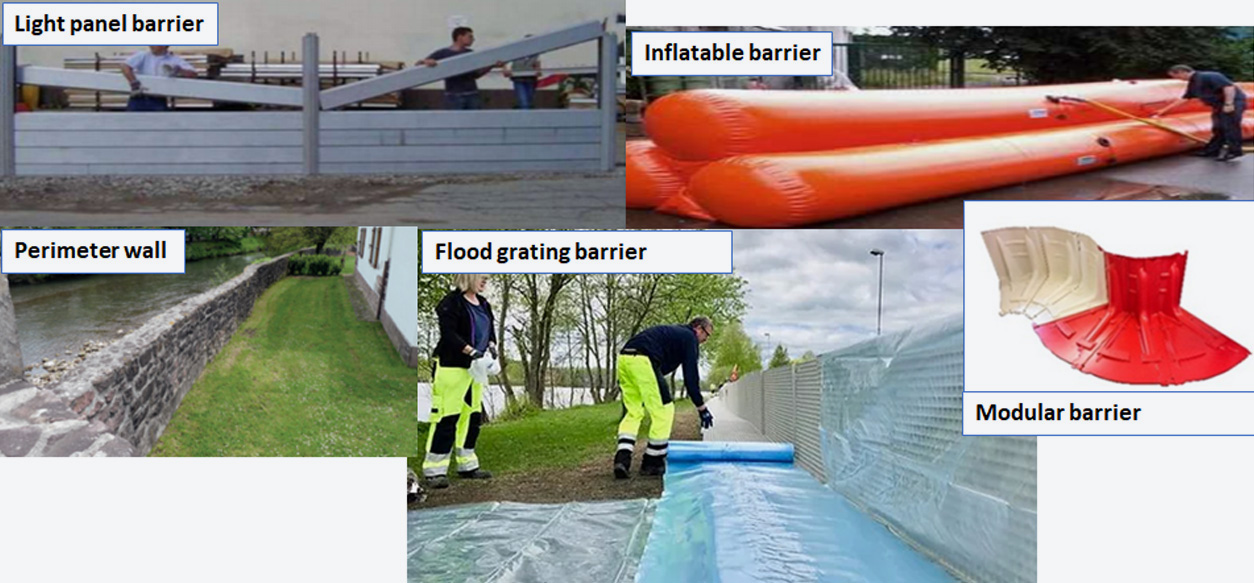
Figure 7. Most common AVOIDANCE strategy measures.
Source: Various sources.
Predominant RESISTANCE strategy measures include waterproofing exterior walls against exposure to water, using temporary floodgate panel-type barriers to raise the thresholds of doors and windows, installing watertight doors and windows or check valves at pipe connection points to prevent water from entering through overflowing water supply and drainage systems, and temporarily sealing ventilation grilles. Measures involving permanent watertight doors and windows can be difficult to integrate into historical buildings.
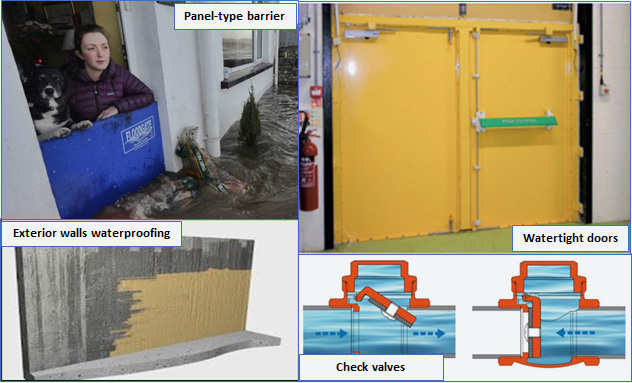
Figure 8. Most common RESISTANCE strategy measures.
Source: Various sources.
Predominant TOLERATION strategy measures include installing water-resistant materials, moving or individually protecting important equipment and items, and installing dewatering pumping systems at ground or basement level.
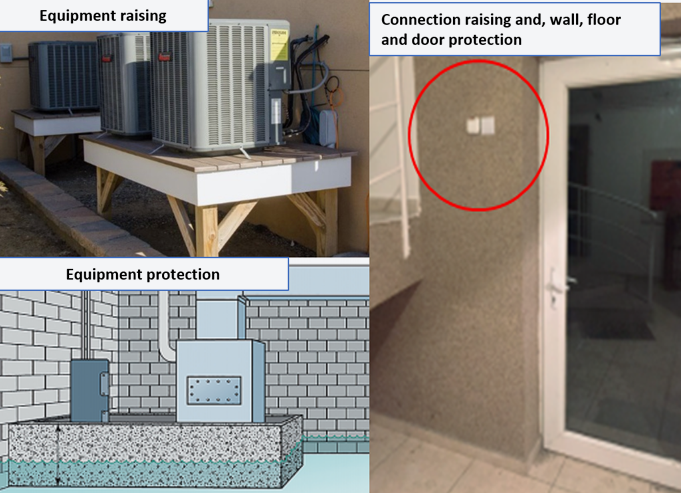
Figure 9. Most common TOLERATION strategy measures.
Source: Various sources.
The REMOVAL strategy entails moving facilities out of the flood zone and normally requires a far-reaching social consensus. It does not fall within the scope of available options for cultural heritage sites.
A mint was built in Segovia (Castile and Leon, Spain; at about 90 km NW of Madrid) on orders from King Philip II in the late sixteenth century. It was located close by the Eresma River to be able to put the river's flow to use as a source of power. This Herrerian style building(3) was built to be used as a mint for coinage. Later it was converted into a flour mill, and later still it was abandoned until the Royal Segovia Mint Museum was established.
Historically, flooding has persisted up until the present day (2009, 2013, 2014, 2016, 2019, and 2020), notwithstanding the Pontón Alto dam that was built in the upper Eresma River basin upstream from the Mint in 1995-1996. The dam is primarily intended for water supply purposes, but it has some ability to regulate and smooth out the freshets that recur with short return periods. The Mint is located outside the city's walls, upstream of the San Marcos district, as can be seen in the following orthoimage.
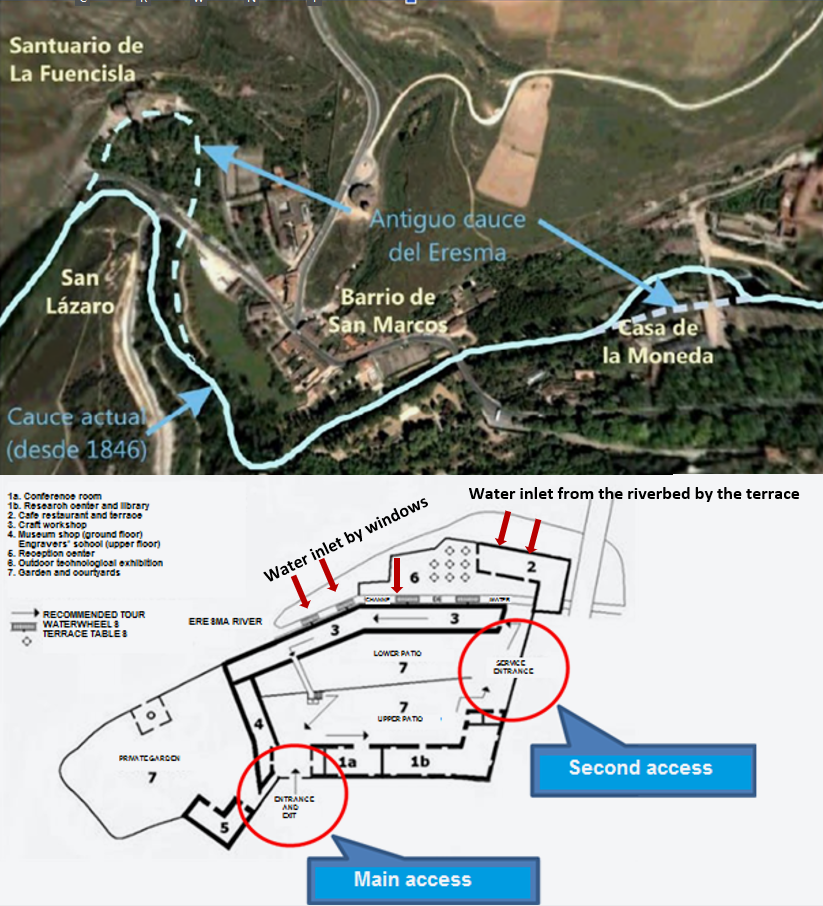
Figure 10. Site of the Royal Segovia Mint.
Source: Google Maps and the Segovia City Council.
The Royal Segovia Mint has, then, experienced episodes of flooding right from the start because of its highly exposed location in the paleo basin along the original channel of the Eresma River. That exposure has been intensified by the narrowing produced by construction of the terrace and safety barrier for the El Ingenio Chico cafeteria and more recently by construction of a gabion wall that decreases the size of the floodplain along the bank opposite the Mint (right-hand margin).
After the 2013 and 2014 floods, the Mint's management undertook a series of measures intended to provide protection:
Some of these measures are in line with the proposals made below, but others, like the glass parapet along the terrace wall, can sometimes make the problem worse. In any event, they were not able to stop the damage from being repeated in 2020.

Figure 12. Flooding of the lower patio and the water level mark after the 2020 event.
Source: The Royal Mint.
In the circumstances, it was decided to undertake a case study in the framework of the contract mentioned to in section 1 above. The facility was inspected twice, the corresponding diagnosis was made, and a series of measures were put forward combining two of the strategies recommended in the guides:
Additional AVOIDANCE interventions were assessed and proposed in the initial draft of the study to improve the behaviour of water flow in the adjacent stretch of the Eresma River to reduce flooding depth in the vicinity of the Mint and thus enhance the performance of the other planned measures.
REMOVAL is not considered an option given the high historical value of this heritage building.
The final proposal thus included the following package of measures:

Figure 14. Measures in the wall bordering the terrace of the El Ingenio Chico cafeteria.
Source: MITERD.
Since it allows water to pass onto the cafeteria terrace, this measure makes necessary other measures designed to protect the part of the building exposed to the waters. There are various options, the best one being to install redundant systems for back-up protection of the facility, especially if certain depth thresholds are exceeded.
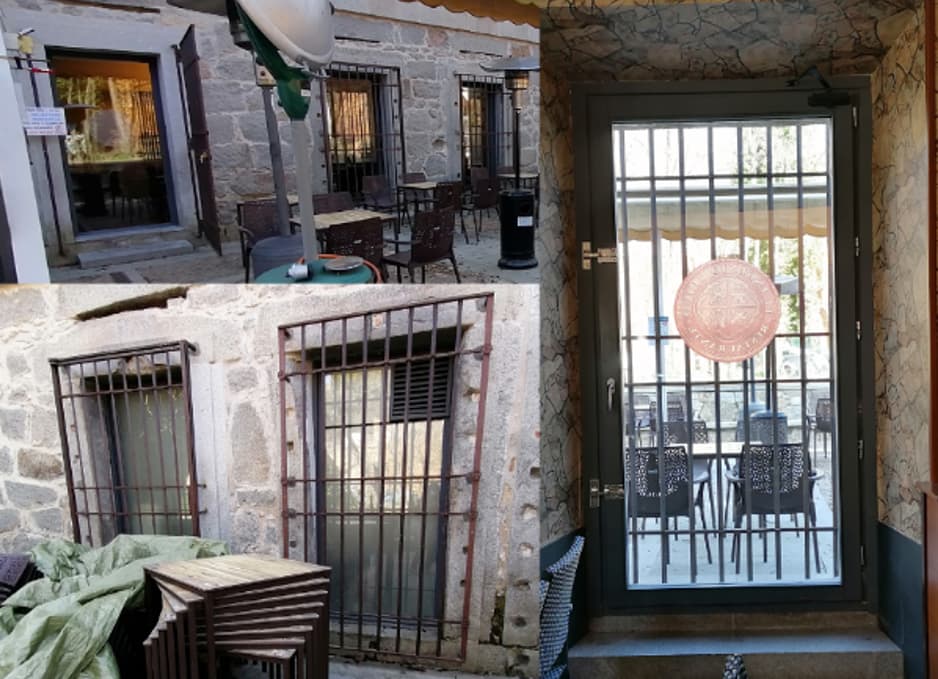
Figure 15. Doors and windows opening onto the terrace of the El Ingenio Chico cafeteria that need to be strengthened.
Source: MITERD.

Figure 16. Modular floodgates for the main entrance doorway to the El Ingenio Chico cafeteria.
Source: CAG Canalizaciones S.L. catalogue.

Figure 17. Floor plan showing the location of the channel to be waterproofed and a detail of the channel.
Source: The Royal Mint.
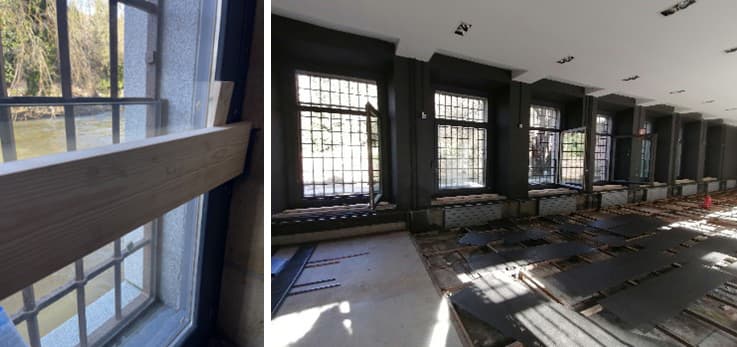
Figure 18. Detail of the existing reinforcement system for workshop windows.
Source: The Royal Mint.
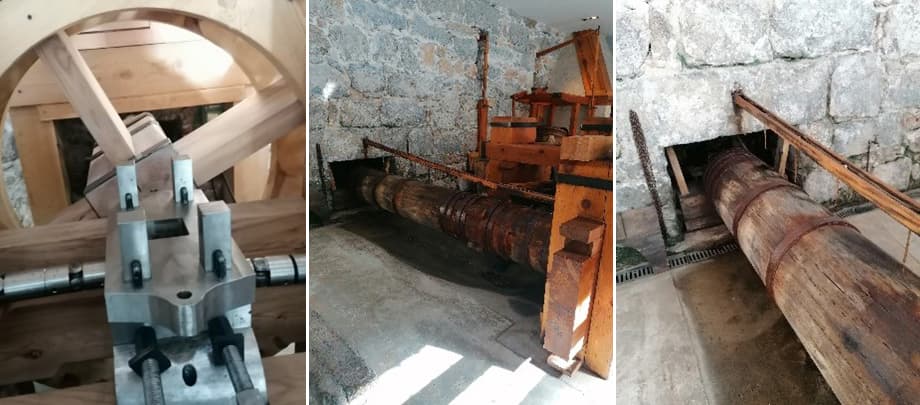
Figure 19. Museum machinery shafts.
Source: MITERD.
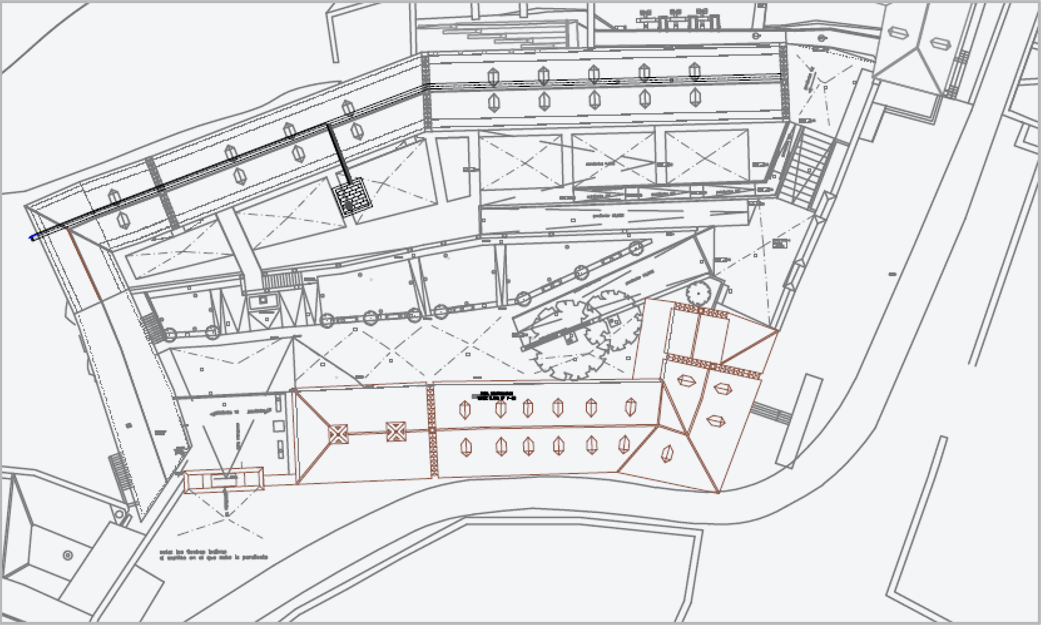
Figure 20. Floor plan of the location of the existing storm tank.
Source: The Royal Mint.
The cost of these measures comes to around 165,000 euros, compared with the estimated costs of the damage in 2020, including the time the museum was closed, totalling 192,384 euros.
Lastly, notwithstanding these measures designed to keep the building itself safe, as a further safety measure the venue will need to be evacuated during floods, and the building management should follow the following general recommendations:
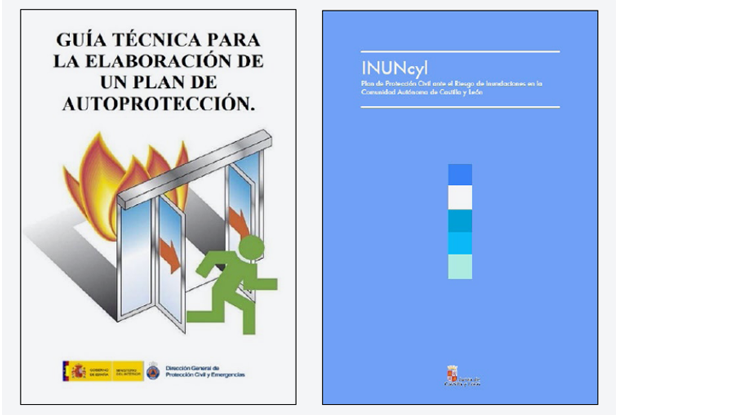
Figure 21. Civil Defence self-protection guides.
Adapting cultural heritage assets to be able to withstand flood risks must be a priority objective in view of their high intangible value. While the general measures set out in technical building and safety guides remain worthwhile, REMOVAL is not an option, and installing certain RESISTANCE strategy measures in historical buildings may not be readily feasible.
Partly because of the difficulties encountered in implementing measures of this kind, the cost-benefit ratio for these renovation measures is not as good as for other types of buildings and needs to be buttressed with new quantitative and qualitative indicators that include assessing the indirect benefits obtaining from renovation work, especially where these measures bring new social, economic, and environmental advantages.
The Dirección General del Agua [Directorate General for Water] (Ministerio para la Transición Ecológica y el Reto Demográfico (Spanish abbreviation: MITERD) [Ministry for the Ecological Transition and the Demographic Challenge] set in motion a specially designed programme under a contract to conduct assessments and propose measures to improve resilience. Developing pilot programmes for adapting to flood risk and raising flood risk awareness in various economic sectors]". Work was split three ways to assess the problems of three strategic sectors, i.e., agriculture, industry, and urban environments, the aspect dealt with in this article.